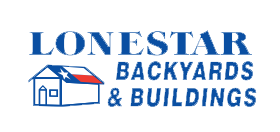Need to Know About Our Company Services

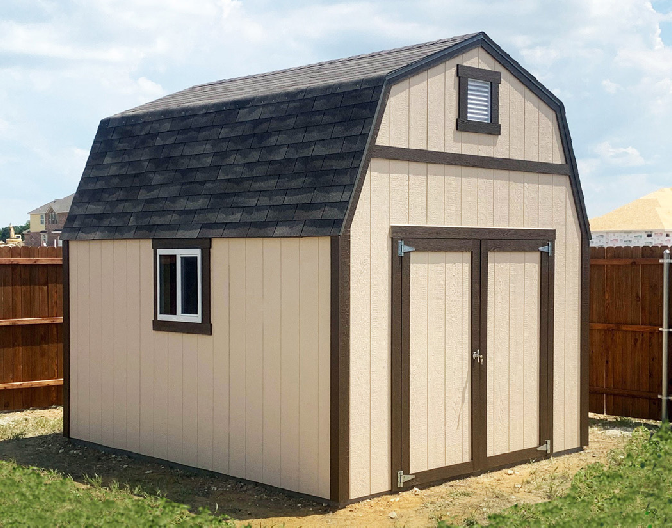
Constructed with 6' exterior walls and barn style roof to allow for more overhead storage.
Comes with 4' of loft space. Upgrades available to accommodate a 7' or 8' sidewall which allows for door placement on any wall. Review our standard features which includes a ¾" T&G floor system. Pictures shown with paint upgrade.
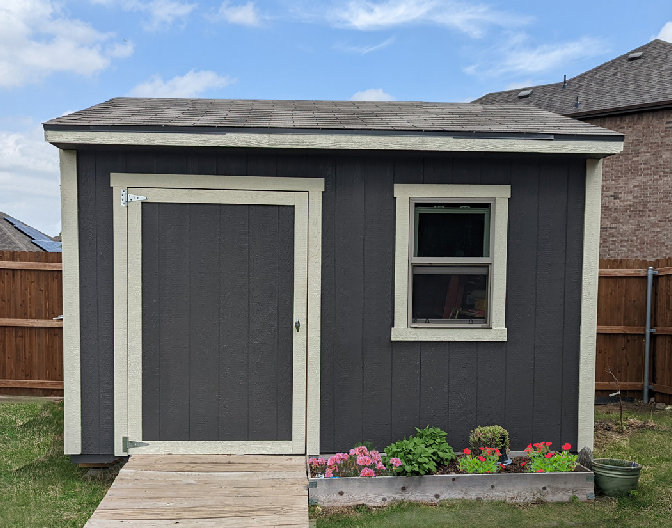
Constructed with 7' exterior walls and gable style roof with overhang to give character and interest to your backyard. The shed comes with one 2x2 window. A steeper pitched roof can also be added as an upgrade. Review our standard features which includes a ¾" T&G floor system. Pictures shown with paint upgrade.
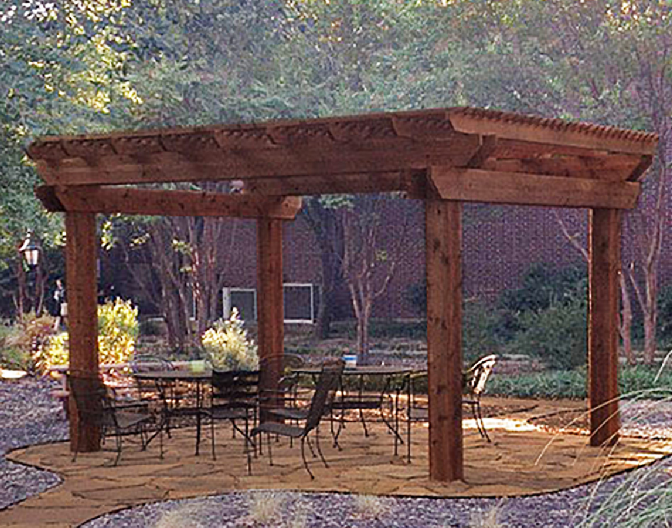
These structures can be freestanding or attached to the back of your house to add shade or provide a decorative element to your outdoor living space. A polycarbonate cover can be added to the top to keep you dry on a rainy day.
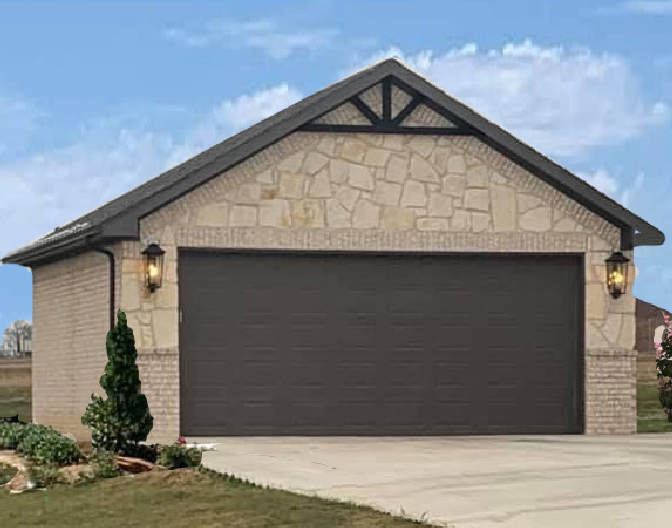
Your plans or ours. Completely custom to match the architecture of your home. Everything from the concrete foundation, pitched roof, wood
or brick construction, to matching shingles will be discussed in detail. Upgrade with a complete finish out package which includes insulation, drywall, tape, bed and texture, paint and electrical. On-site inspection and estimate will be provided. Financing available.
Help with permits.
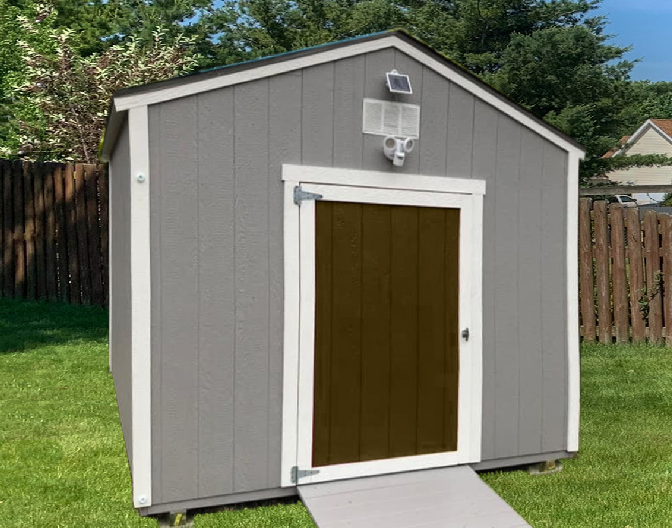
Constructed with 6' exterior walls and gable style roof to meet most HOA height requirements. Upgrades available to accommodate a 7' or 8' sidewall. Review our standard features which includes a ¾" T&G floor system. Pictures shown with paint upgrade.
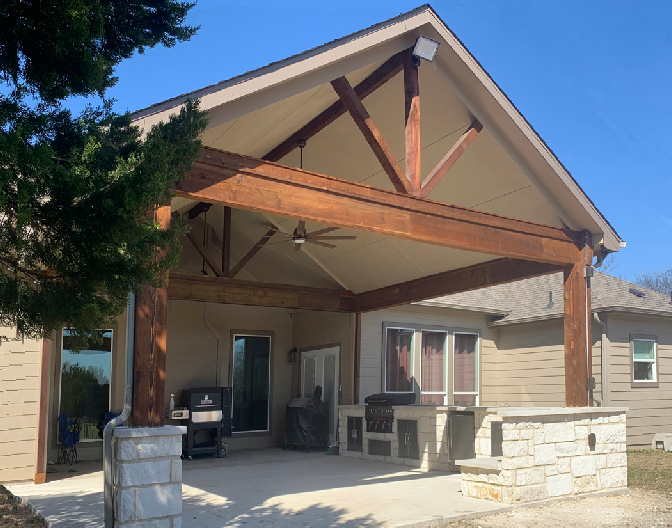
Custom to your needs. There are many options to choose from, like free-standing or attached. Everything from the concrete up to the shingled roof can be designed to match your home.

This accessory structure is designed to offer covered outdoor living space. These free-standing structures are like porches, but are not attached to the home. Built with cedar or wood.
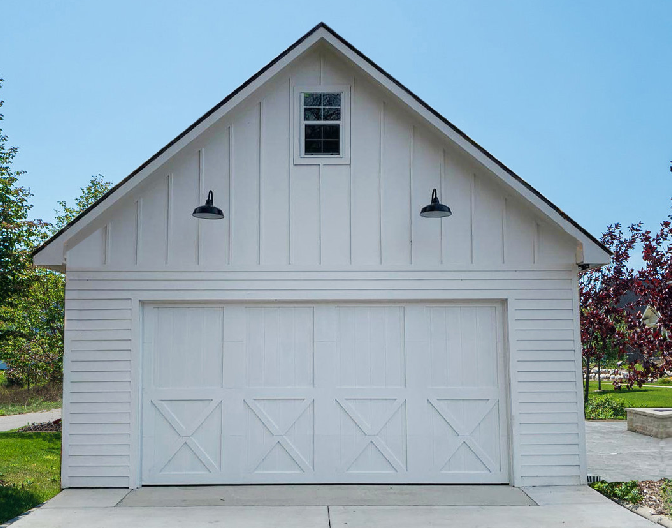
CALL 214-683-7832
FOR FREE ESTIMATE
lonestarbackyards.com
